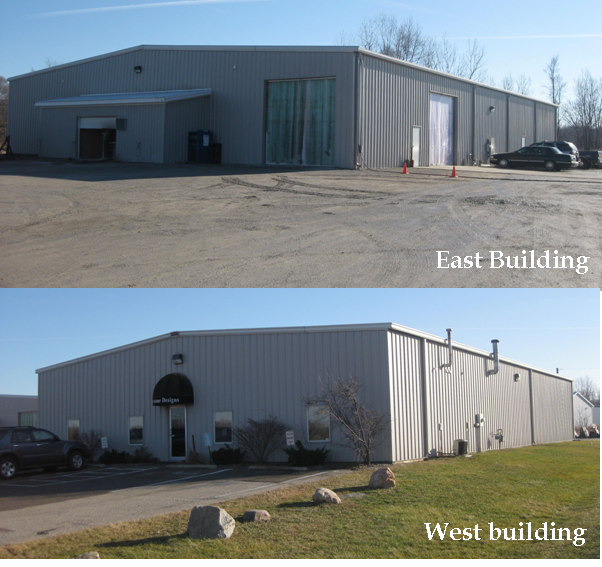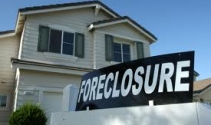3691 E 100 S, Pierceton, IN 46562
Commercial property for sale

3691 E 100 S, Pierceton, IN 46562
Loading...
- Description
- Two industrial buildings for sale on 1.99 acres. East building was built in 2004 and is 12,360 sq. ft. (compressor room is 360 sq. ft. with 525 sq. ft. office and 525 sq. ft. mezzanine office). Dimensions are 96'x125'. There are two 14'x14' grade level drive-in doors. The electrical is 250A, 240V, 3-phase. The ceiling height (clear) in the east building is 18' eaves -22 peak'. The west building was built in 2000 and is 6,000 sq. ft. (4,560 sq. ft. shop and 1,440 sq. ft. office). Dimensions are 60' x 100'. There is one dock-height door and one 12' H x 10' W grade level drive-in door. The electrical in the west building is 200A, 240V, 3-Phase. Property is located west of Pierceton, just off U.S. Highway 30 and just east of Warsaw city limits. Buildings are also available for lease, individually or combined. Building price details: $650,000.
- Property Details
-
Building Name: Keystone Designs, Inc. Property Type: Industrial Use Types: Manufacturing, Light Industrial, Office Showroom Status: Available Price: $ 35 +/SF Number of Stories: 1 Year Built: 2000 Year Renovated: 2004 MSA: Warsaw Zoning: IN-2 Buildings: 2 Terms: Cash to Seller Added: 08/31/2012 Last Update: 12/29/2012 - Exterior Features
-
Parking: Yes Parking Spaces: 35 - Contact info
- 260-422-8474 [Office]
- Note
-
Details Info about this row that located on 3691 E 100 S, Pierceton, IN 46562 was got from trusty sources, but All Foreclosures Homes can't guarantee that details about listing price, status, facts, images and owner are correct, because this listing can be changed or removed from market without notice. If You need to receive additional details about this property try to ask directly listing agent or owned.
If you see any error or mismatches on this page – click here.






